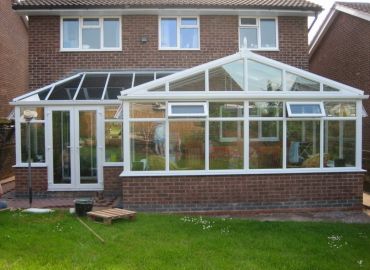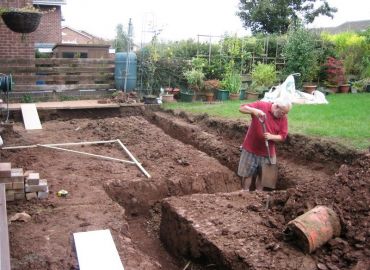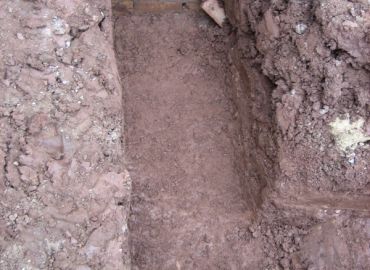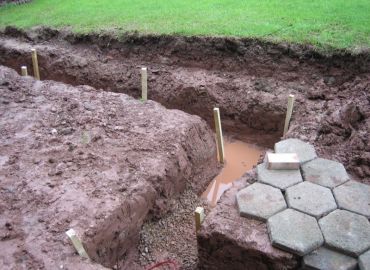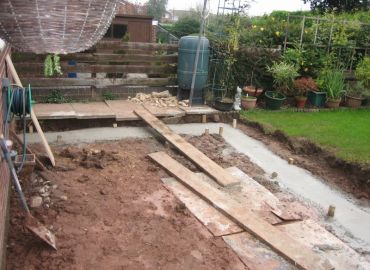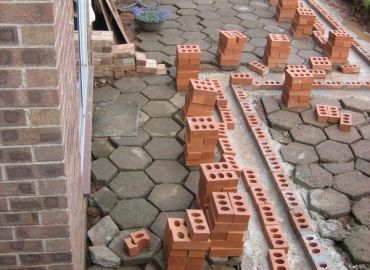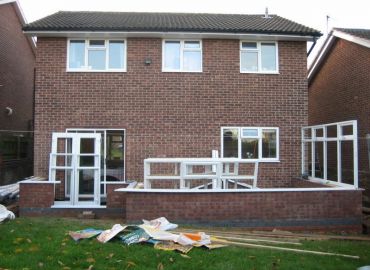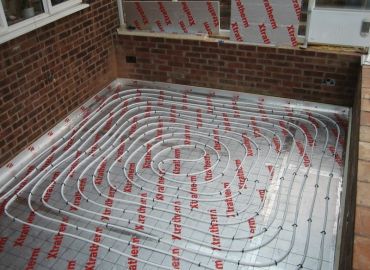Garry & Carol's P-Shaped Conservatory
This impressive Gable-fronted P Shape conservatory covers the whole back of the house. The Reflex glass roof provides a bright and airy space, keeps heat in and bills down in winter and has fantastic anti-sun properties, giving true year-round use. Mr & Mrs K undertook all the work themselves from foundations to flooring for a conservatory to be truly proud of.
Dear Centurion Conservatories
We enclose a CD-ROM of photographs showing the on-site construciton of our conservatory which you provided under the above job number.
The conservatory was completed in the summer of 2007 and we are highly delighted with it.
We undertook all of teh work ourselves, except when we needed to enlist the help of friends with the above ground facing brickwork and the roof assembly.
From the photographs you will see that we have a really nice conservatory to be proud of and as I have said to Debbie your sales manager during the construction phase "We would have no problems recommending Centurion DIY Conservatories to other prospective clients."
As you are looking for material for your forthcoming publicity material, you have our permission to use any photographs on the enclosed CD-ROM. Also as you are running a photograph for the best photographs, could you select any of ours that are suitable to be entered?
Many thanks for providing a wonderful extension to our home and best regards.
Your sincereley
Garry & Carol K
Cotgrave, Nottingham
View more Customer Conservatories »

